Among the endless sands of the Kyzylkum desert, the Khorezm oasis is spread, which is fraught with many secrets and mysteries. Sources of the era of the Arab conquest call Khorezm the "Land of a thousand fortresses". On this territory, archaeologists have discovered many ancient settlements that were once powerful fortresses and royal palaces. Hundreds of fortresses are spread over the vast expanses of waterless steppes and, like gigantic idols, keep the secrets of Ancient Khorezm. Even today, the grandeur and scale of the ruins amaze with their splendor and power.
The first mention of Khorezm (which means "Land of the Sun" in translation) is found in the Behistun inscription of Darius I. The sacred book of the Zoroastrians "Avesta" says that Khorezm is one of the first and best countries created by the supreme god Ahuramazda. It was here that the unique culture of the Khorezmians was born, comparable in importance to Egypt and Babylon and leaving behind an invaluable heritage.
Khorezm attracted the attention and interest of numerous states. In order to conquer this rich country, both the Achaemenid kings and Alexander the Great made their military campaigns.
Until the 30s of the 20th century, when excavations began, carried out by the Khorezm archaeological and ethnographic expedition led by S.P. Tolstov, very little was known about this ancient country. But the results of the excavations exceeded all wildest expectations.
The studies carried out in Khorezm, as well as the study of available written sources, showed that in this region there are 64 archaeological sites called cities. Today they are mostly in ruins.
* * *
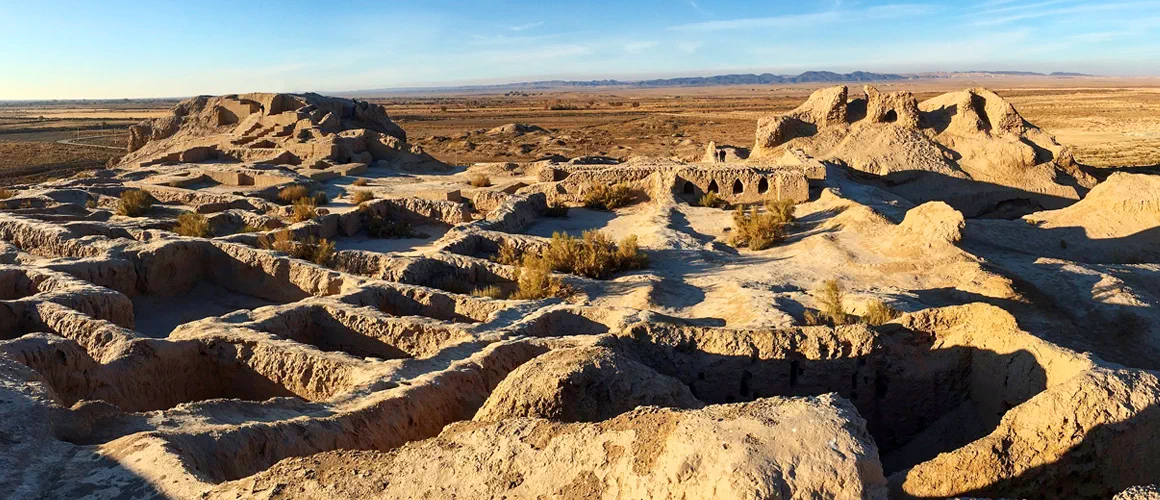
Toprak-kala
Toprak-kala (translated as "Earth Fortress") is located a few kilometers south of the Sultan Uvais Dag Range in close proximity to the Nukus-Turtkul highway. It is a vast ruin that still towers 20 meters above the surrounding agricultural land. An ancient system of canals brought water here from a branch of the Oxus River that has dried up today.
It's hard to believe, but many buildings of Toprak-kala managed to survive to this day, despite the poor quality of the building material. The builders used large raw bricks, clay, small stones and river sand. As a result of their work, the inhabitants had warm and dry dwellings that could endure all adverse weather conditions.
The fortress served as the residence of the Khorezmian kings. It was built in the form of a rectangle stretched from north to south and had dimensions of 500x350 meters. The height of the walls reached 14 meters. The structure consisted of straight walls with galleries for archers, rectangular towers spaced at equal intervals along the flanks, and a larger tower in the northeast corner. Inside the walls were two-storey defensive galleries. The lower gallery served for hidden movement and rest of the soldiers, and the upper one was for combat. As an additional barrier, a moat was built in front of the fortress walls, which surrounded the city from all sides and was arranged at a distance of 15 meters from the walls. It was 16 meters wide and 3 meters deep. The only entrance to the fortress was built in the center of the southern wall.

The central street, about 9 meters wide, ran along the entire long axis of the city, and side streets and lanes formed blocks of residential areas on both sides of the main street. Some of them were used as workshops and production areas. One site was set aside for a temple complex, which, judging by the amount of ash in and around the building, was a Fire Temple.
The number of inhabitants was approximately 2,500 adults. Moreover, most of them were employed in the protection and maintenance of palaces.
Many rooms of the palace were decorated with wall paintings and clay sculptures. The huge central ceremonial hall – the "Hall of the Kings", with an area of about 280 sq.m., was especially distinguished by its decoration. Along the brightly painted walls stood 23 clay statues of Khorezmian rulers, each twice their natural size. Unfortunately, these sculptures have survived only in fragments. The fact that these statues personified exactly the kings is evidenced by the finds of two sculptural crowns, known from the images on the coins.
No less interesting and rich was the decoration of the "Hall of dark-skinned warriors". This vast room of about 60 square meters was also decorated with clay sculptures. The layout and arrangement completely repeated the layout and arrangement of residential premises usual for the palace. In niches along the walls there were large clay statues of kings, and in the spaces between them, on special stands, figures of warriors with weapons in their hands.
Another front room of the palace was called by archaeologists the "Hall of Dancing Masks". The decoration of this hall was dedicated to the cult of Dionysus, the ancient Greek god of wine and fun, popular not only in the ancient world. The bas-reliefs that decorated the walls of the hall depicted Bacchic dances.
Smaller rooms – probably residential – were decorated with multicolored wall paintings.
Toprak-kala is known not only for its bizarre architecture, but also for the unique finds of ancient Khorezmian writing. A total of 116 documents were found, written in black ink on wooden boards and on leather scrolls. On three of the documents found, there were exact dates corresponding to 207, 231 and 232.
Unfortunately, most of the material finds of Toprak-Kala have not survived modern times. Many of the most valuable finds that were excavated - sculptures and frescoes - were badly damaged by rains and temperature changes, since most of them were made from the same material as the majestic structures themselves – from ordinary clay.
Unlike the Egyptian pyramids and palaces of Babylon, the castles of ancient Khorezm were built without the use of stone, since there was no limestone and granite in the vicinity, and the wood of the tugai thickets was not suitable for the production of logs and boards. But the Khorezmians, apparently, possessed some unique building secrets, which made it possible to build very durable structures from mud bricks and clay.
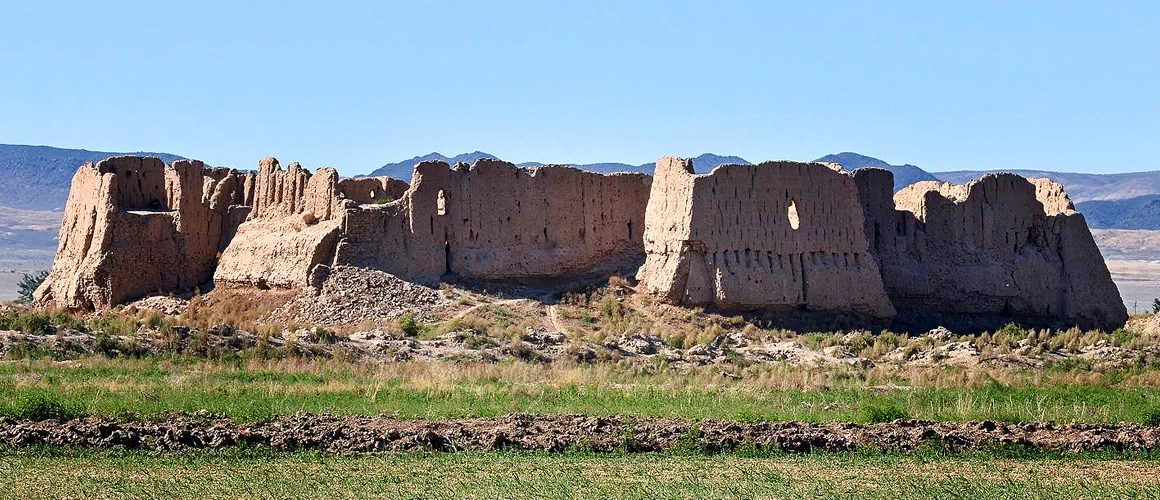
Kyzyl-kala
1,500 kilometers west of Toprak-kala, there is another interesting fortress called Kyzyl-kala (the word "kyzyl" in Turkic means "red"). Its name is explained by the fact that the fortress has a reddish hue, which is especially noticeable during sunrise and sunset. The fortress was built as a defensive one and was part of the fortification system of the ancient city of Toprak-kala.
Until now, there are disputes about the purposes for which this fortress could be used. Some scholars suggest that it was used as a garrison barracks for troops, while others believe that it represents an early example of one of the many fortified mansions that were typical of early medieval Khorezm.
The fortress was built simultaneously with the Toprak-kala fortress (approximately in the 1st-2nd century AD) and, according to legend, was connected to it by an underground tunnel. In the event of an invasion of enemies, the rulers could leave the castle through an underground passage. However, the question of whether there is any underground connection with Toprak-kala has not yet been investigated.
The fortress was built on an elevated platform, on the southern side of the Sultan Uvays of the Dag Mountains. It has an almost square shape, measuring 65x63 meters. The height of the walls reaches 16 meters, and the corners are oriented to the four cardinal points. There are two protruding rectangular towers in the center of the northwestern and southwestern walls. They contained several small rooms. Inside the walls on three sides there was a wide two-meter corridor, which served for the movement of soldiers. The entrance to the fortress was carried out from the south-eastern side of the wall through a special ramp that led to the gates of the fortress. It was the most protected part of the fortress.
The interior of the fortress is well preserved, and visitors entering here find themselves immediately on the second floor. The lower rooms can be seen in places where clay bricks have been eroded away. Inquisitive locals often crawled into these underground chambers, confident that they could find gold, but most often they encountered snakes that love to hide here from the scorching sun. This gave rise to a legend that large piles of gold are hidden in these rooms, but no one can get them, because the gold is guarded by a huge snake or demon.
During excavations in different parts of the fortress in the destruction layer, the remains of wall paintings were also found, which are plant plots. The images are made in dark red, blue, yellow colors, and outlined with a black line along the contour.
Life in the fortress ceased after the catastrophe associated with a large fire. It is possible that this event was connected with the Mongol conquest.
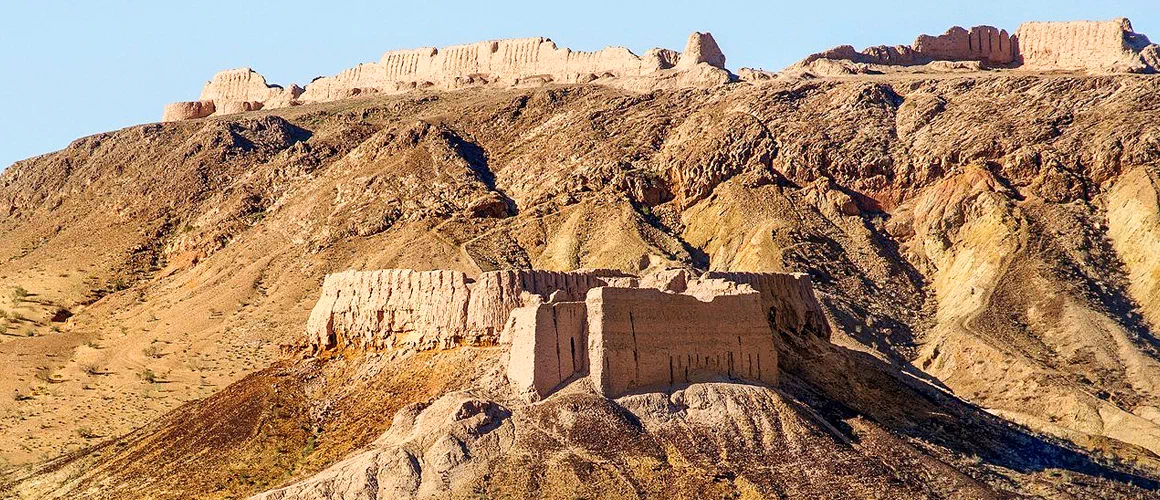
Ayaz-kala
One of the most impressive fortresses of Khorezm is Ayaz-kala. In fact, it consists of three fortresses grouped around a towering hill on the eastern side of the Sultan Uvays of the Dag Range.
Ayaz-kala I
The fortress is located on the top of a hill and is one of the fortified forts on the outskirts of the Kyzylkum desert. It provided protection from the raids of nomads and Scythians who lived to the north in the delta of the Syr Darya River. From the top of the fortress, there is a breathtaking view of the surrounding area, stretching far to the west, where you can see other links in the chain of border defenses – the Mali fortress and Big Kyrk-Kyz-kala.

The fortress occupies an area of 2.7 hectares and has a rectangular shape. The walls are well preserved up to 10 meters high. Until now, towers, two-tier galleries for archers and loopholes, located at an equal distance from each other, can be clearly seen in the walls. Also, the arched vaults of the lower galleries have survived to this day, and visitors can walk inside these vaults. The construction of vaults began in the 4th century BC, when a tiered enclosure was built. Later, in the III century BC. in addition, round towers were erected. A complex gate system was typical for Khorezmian border fortresses. It is believed that the fortress continued to be used until about the 1st century AD, although it is possible that it could have served as a refuge for the locals until the early medieval period.
There is a legend associated with this fortress. In ancient times, the Khorezmian king ordered the construction of a fortress to protect the northern borders of his state from the raids of desert nomads. He announced that whoever could build such a fortress would get his beautiful daughter as his wife. A shepherd named Ayaz, who lived on the border of Khorezm, began to build a fortress, but then learned that the king had broken his promise and married his daughter to another man. Hearing about this, the shepherd immediately stopped the construction of the fortress. Curiously, archaeological research has shown that the fortress is actually unfinished.

Ayaz-kala II
The fortress is a small, almost oval structure connected by a steep passage to an open settlement on the flat terrain to the west of the fortress. You can get here through the gate on the southwest side, either by climbing up a steep passage, or along a path that goes around the walls on the north side. The fortress dates from the medieval period. It may have been founded in the Afrigid era (approximately at the end of the 7th – beginning of the 8th centuries AD). The walls were built of pressed clay bricks and erected on a base of a mixture of clay and gravel, and the upper part of the walls was protected by battlements with loopholes. The internal structure is well preserved. The ramp leading down once connected the gates of the fortress with the entrance to a large luxurious palace at the foot of the hill. This palace was described as the most beautiful building of the Middle Ages in all of Central Asia.
Ayaz-kala III
The fortress was a fortified structure in the shape of a parallelogram, located on an open plain below the first fortress. It had a double wall, protected by rectangular towers along the entire perimeter, and a complicated gate in the middle part of the western wall. The fortress occupied an area of about 5 hectares. The outer walls were built in the 1st-2nd centuries AD, while the monumental building in the north-east corner of the fortress was probably built even earlier – approximately in the 5th-4th centuries BC.
Around the walls of the fortress were found the remains of many farmsteads with residential buildings, agricultural land, walls and vineyards.
Ayaz-kala III has not survived to this day. It was destroyed during the Mongol invasion.
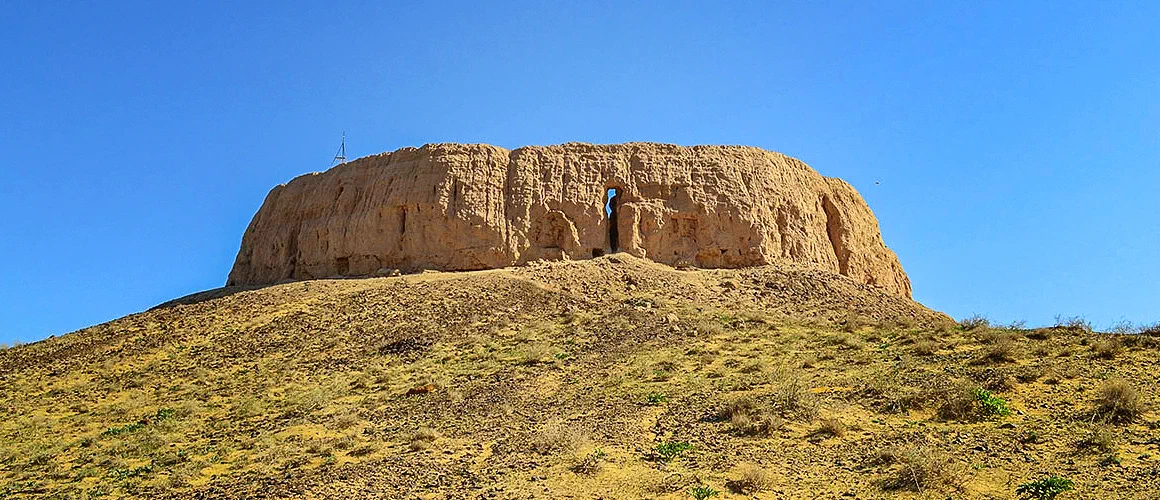
Chalpyk-kala
Fortress Chalpyk-kala (Chilpyk, Chilpyk, Shylpyk, from the Turkic – "Tower of Silence"), is located 43 kilometers south of Nukus near the highway leading to Turtkul. The fortress is perfectly visible from the road.
Chalpyk-kala is a building with high adobe walls, located on top of a separate natural 35-meter conical hill. The age of the building was determined by archaeologists as the end of the 1st century BC – the beginning of the 1st century AD. However, work was noted on the restructuring of the structure in the 7th-8th centuries after the arrival of the Arabs in these places, and then again in the 9th-10th centuries during the prosperity of ancient Khorezm. At that time, the fortress of Chalpyk-kala, along with many other fortresses of Khorezm, was used as a watch and signal tower.
The walls of the fortress form a slightly uneven circle with a diameter of 65 meters with an entrance from the northwest side. Once there was a 20 meter staircase with 72 steps that led along the steepest part of the hill right to the entrance. From the base of the structure there is a passage leading down towards the river. Clay walls have been preserved in some places up to a height of 15 meters. They have a thickness of more than 5 meters at the base and 2-3 meters at the top. The entire interior of the fortress is a flat clay platform.
Many fragments of clay ossuaries were found on the slopes (lat. ossuarium from os "bone", ossis – a box, an urn for storing skeletonized remains), which made it possible to conclude that the fortress was originally a cult destination as Dakhma (Dakhma, pers. – Tower of Silence), which was used in Zoroastrian rituals. According to them, the bodies of dead people were exposed to be eaten by birds. After the bones had been cleansed of flesh, the family of the deceased collected them and placed them in clay or stone urns for burial. The hills surrounding the fortress are filled with graves. Samples of such burial urns can be seen in the historical museums of Nukus and Tashkent.
The fortress is very popular among tourists, as from its height a stunning view of the Amu Darya River opens up.

Dzhanbas-kala
Dzhanbas-kala fortress (from the Turkic "Inclined fortress") is located in the Elikkala region of Karakalpakstan, 4 kilometers from the village of Kukcha.

Janbas-kala is a border fortress on the southeastern border of ancient Khorezm, located on the road to Turtkul. It is a spectacular and breathtaking ruin on a slope overlooking the old branch of the Amu Darya River. The fortress has a rectangular shape measuring 200x170 meters and is quite accurately oriented by its corners to the cardinal points. Like many other fortresses Dzhanbas-kala dates back to the early antique period. It was founded in the 4th century BC. and was used until about the 1st century AD. The walls of the fortress are well preserved and in some places reach a height of 20 meters. Monumental gates have also been preserved.
However, Dzhanbas-kala differs from most other fortresses in that it does not have towers on its outer walls. However, despite the lack of towers, the fortress was well defended. The double walls had inner corridors on two levels from which archers could shoot, and over a thousand loopholes were created in the outer surface. One of the characteristic features of this fortress is the presence of embrasures located on the upper galleries of the wall. They allowed a single archer to shoot through the entire lower space along the walls through loopholes located at three different angles. To the southeast of the main gate, there was a residential street leading to the top of the city, where there was a monumental building believed to be the Fire Temple.

Dzhanpyk-kala
The fortress Dzhanpyk-kala (Zhampyk) is located on the southwestern spurs of the Sultan Uvays of the Dag Range, not far from the banks of the Amudarya River, on the border of the Badai-Tugai Reserve (only 6 kilometers from the Urgench-Nukus highway)
The very first buildings in the fortress were erected in ancient times (4th century BC – 1st century AD). However, the walls that can be seen today date from the medieval period and were built in the 9th-10th centuries. AD Inside the fortress there are residential and industrial areas dating back to the 12th-14th centuries. AD On the northwestern side there is a building of the palace (or citadel) on the walls of which facade moldings, typical of the medieval architecture of Khorezm, have been preserved. On top of the structures, there was once an open gallery of archers, protected in front by a low wall. The gallery could be reached by stairs located inside the wall. Five towers have survived to this day, located about 70 meters from each other. Only one tower on the east wall has an interior, while the rest of the towers are monolithic. It is likely that there were once two entrances here. One entrance on the north wall leads to the cemetery, and the other entrance is on the bend of the wall on the south side. At the highest point of the settlement there is a rectangular citadel. On the southern wall there are traces of a breach that was made during the Mongol invasion.
The outstanding Soviet archaeologist S.P. Tolstov called Dzhanpyk-kala the most beautiful fortress of Khorezm. It is especially spectacular in the evening from the southeast side, when the road, which goes through the forest for a long time, suddenly goes to the mountains and, in the frame of trees and rocks, against the backdrop of sunset, a bizarre silhouette of walls and towers opens up, creating the impression of an almost fabulous landscape.
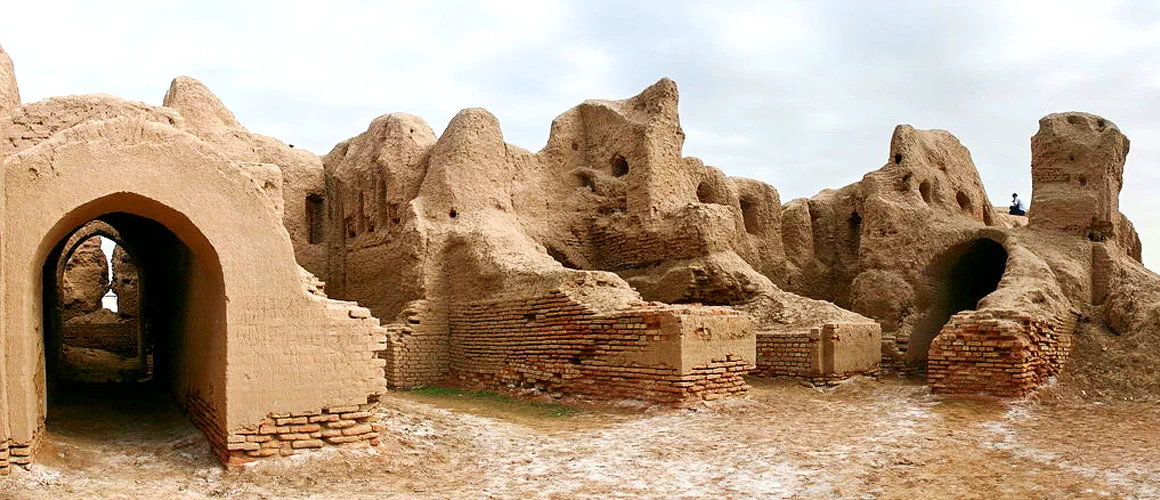
Kyrk-Kyz-kala
In 1938, during archaeological excavations on the territory of Khorezm, the ancient settlement of Kyrk-kyz-kala (1-6 centuries AD) was discovered. It was a defensive fortress, which, most likely, was part of a chain of fortifications to protect the borders of the northeastern part of ancient Khorezm and reliably guarded the territory from attacks from external enemies. The fortress did an excellent job with this function and served as an excellent shield until the very decline of this amazing civilization. Also, the fortress was used as a major trading post, as the Great Silk Road passed through it.
During archaeological research, it was revealed that the Kyrk-kyz-kala fortress was divided into two parts with different layouts, which were connected by a gate at the eastern wall. In the place where the parts approached each other, towers were built. All buildings on the territory of the settlement are built of mud brick with the addition of adobe, and only arched structures are made of baked brick. All the meager decor was created using the technology of brickwork of window and arched openings.
Also, on the territory of the ancient settlement of Kyrk-kyz-kala, Zoroastrian burials were found, made in compliance with all the rules of the rite of the ancient fire worshipers. Human bones were found in khums (ceramic jars made in the shape of a woman's head).
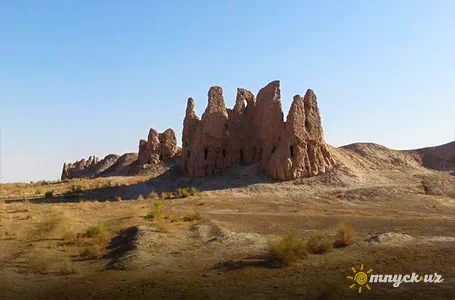
Kyrk-kyz-kala literally translates as "Fortress of the Forty Maidens" and many legends and tales are associated with this name throughout Central Asia. There are fortresses with the same name in the region of Termez (Uzbekistan), Merv (Turkmenistan), and are also found in Azerbaijan, northern Afghanistan and northern Iran.
Who were these virgins? Why did they play such a significant role in the history of Central Asia? Scientists have not been able to find at least some genuine evidence about this. All you can rely on is local legends and epics. For example, in the Karakalpak epic there is a folk poem "Kyrk Kyz".
One group of folk tales claims that it was in this fortress that the Amazon warriors found refuge after painful wanderings around Ustyurt. This also includes the legend about the brave queen Gulaim, who, together with her forty friends, courageously defended the fortress from the invasion of foreigners.
Other legends tell of forty exiles who lived as hermits in this fortress. In the mythology of many Turkic-speaking peoples of Central Asia, these righteous girls turned into stones in order to escape from their persecutors – "infidels".
There are myths in which forty virgins (childukhtaron) were revered as good patron spirits.

Gyaur-kala
Gyaur-kala (in translation – "Fortress of the infidels") was built around the 4th century BC. The ancient fortress of Gyaur-kala belongs to the pre-Islamic era, the time when Fire was worshiped here (numerous remains of hearths testify to this). Khorezm and its environs are considered the center of the birth of Zoroastrianism, the birthplace of the "Avesta" – the sacred book of Zoroastrianism. It mentions the cities of Central Asia: Khorezm (Khwarizam), Bactria (Bakhdi), Sogdiana (Sogd) and many others.
The fortress got its name after the conquest of the Arabs at the beginning of the 8th century. The inhabitants of the city put up a desperate resistance to the conquerors, and for almost a century resisted the Arabs. The Arabs called the fortress "Gyaur-kala" (Fortress of the infidels), as the inhabitants were fire worshipers – Zoroastrians.

Despite the past centuries and the ruthless elements, several adobe walls and watchtowers have survived. The area of Gyaur-kala is 200x450 meters. Its 10-meter walls impress with their power. They surround the ruins of two citadels, one of which, according to scientists, was palace buildings, the other was a temple, which could also serve as a protective structure. An intricate labyrinth was discovered at the entrance to the citadel.
In the palace, a courtyard, many outbuildings, as well as living quarters, decorated with carvings and paintings, were discovered. Other remains of luxury items were also found: various jewelry, fabrics decorated with gold embroidery, and much more, which indicated that representatives of the upper class lived here.
Gyaur-kala is located on a sheer and highest hill in the area, so its towers offer an excellent overview of the surrounding spaces for many kilometers around. Gyaur-Kala is separated from the ancient necropolis of Mizdahkan by a saline lowland, which fills with water in spring and briefly turns into a lake. The main arch of Gyaur-kala also faces Mizdahkan, the gigantic ruins of which have partially survived to this day.
The fortress continued to function until the arrival of the Mongols in Central Asia in 1220. The eldest son of Genghis Khan – Jochi ordered to destroy the city to the ground. Subsequently, the inhabitants moved and founded a new settlement near the ruins of Gyaur-kala.
The Gyaur-kala fortress stood at the crossroads of trade routes. The northern branch of the Great Silk Road passed not far from it, which to a large extent contributed to the longer existence of the settlement compared to other fortresses of Ancient Khorezm.
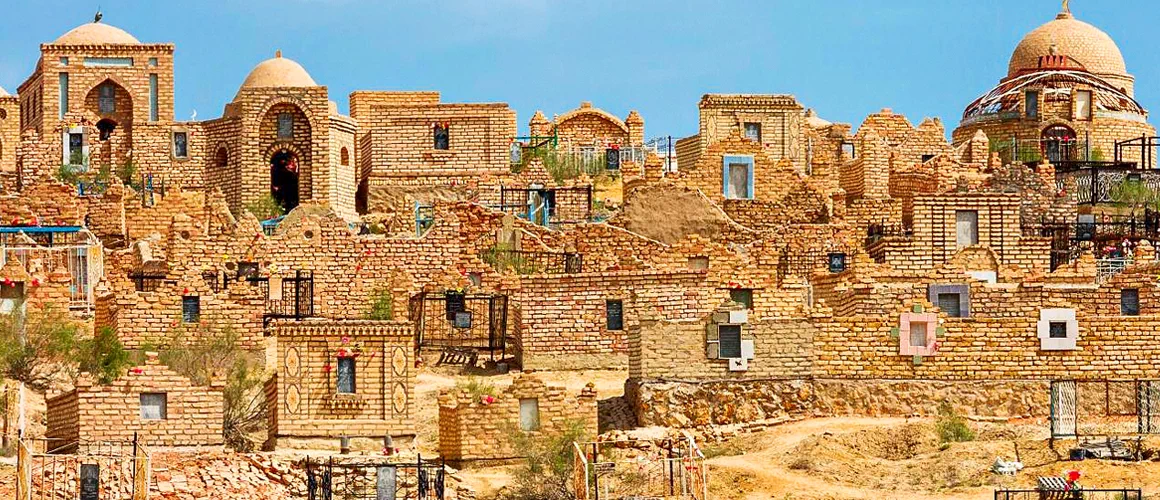
The ancient necropolis of Mizdakhkan
The Mizdakhkan necropolis – an ancient cemetery, an archaeological complex of structures – is located 40 minutes from the city of Nukus and covers an area of 200 hectares. There are ancient burials here, some of which are more than 2,400 years old. This is one of the oldest and largest cemeteries in the Central Asian region. The latest burials date back to the 14th century.

Since ancient times, this place has attracted numerous pilgrims with its sacredness and mystery. According to legend, on the territory of the cemetery there is a "World Clock" (or "Apocalypse Clock"), leading the countdown to the end of the world. Every year, a brick falls out of the wall of the "clock" and, as the legend says, when the last brick falls, the apocalypse will happen. Therefore, pilgrims who come here carefully collect stones, carefully stacking them nearby and read a prayer for salvation.
The necropolis is visible from afar, because it is located on three hills near the city of Khodjeyli, in the middle of the Turkic steppes. The fabulous city of the dead appears in all its glory. Among the numerous tombstones one can see the sacred mazars and the mound Dzhumart-Kassab – the heart of the necropolis. There is no exact historical data about Mizdakhan, but the name of this place is consonant with the name of the Zoroastrian deity Mazda (Ahuramazda is the supreme god), mentioned in the sacred book "Avesta". It is also known that the first person in the Zoroastrian religion, Gayomard, was buried under the Dzhumart-Kassab barrow. Many scholars correlate this version with the burial place of Adam.
Also on the territory of the necropolis there is an underground mausoleum of Princess Mazlumkhan Sulu, the mausoleums of Shamun Nabi, Halfa Yerezhep and Mademin Khan, Caravanserai, Kyryk-Shopan fortress, Zhomart-Kassap tower, madrasah and other burials. Throughout the cemetery there are countless mazars with a thousand-year history. Some of them are so well built that they have practically not lost their original appearance. Near the graves you can see ancient relics: fragments of various utensils, vessels, assuaries.
Near the necropolis on the western hill of Gyaur-kala was the settlement of Mizdazhkan (it arose in the 4th-3rd centuries BC). The settlement was destroyed several times. First, during the invasion of Genghis Khan, then – in 1338 during the campaign of Amir Timur.
Another interesting detail of the necropolis is that the number "7" often appears on the territory of the entire cemetery in one way or another. At this point, this number began to play a special importance. Many pilgrims consider it obligatory to collect a pyramid of seven bricks near the "World Clock", as there is a belief that good will triumph and only a happy life will await ahead.
Ulli-Khovli Complex

When traveling around Khorezm, do not miss the opportunity to visit the historic town of Ulli-Khovli (which means "Big Yard"), which is located in the Urgench district of the Khorezm region.
Ulli-Khovli was erected in the 17th century by two peoples – Uzbeks and Turkmens. Initially, it was built by the wise Khiva ruler Ulul-Gazi Bakhodirkhan as a military town for the brave Turkmens, who at that time lived between Khiva and Urgench and protected trade caravans passing through this territory from enemy raids. They turned the settlement into a landscaped area where they lived with their families, opened craft shops, all kinds of workshops. They produced carpets, ceramics and textiles.
Like the vast majority of buildings in Khorezm, the fortress was built of adobe clay and therefore was severely damaged by rain, frost and wind. During the reconstruction, one of the quarters of the fortress with residential and utility buildings, and fortress walls was restored and restored.
Now the walled fortress is intended for everyone who wants to look into the past and learn the culture of the two peoples: visit Turkmen yurts, see how flour was made at a recreated mill of those centuries, ride horses and camels and, of course, taste the national cuisine .
All conditions for tourism are created on the territory of the complex. Several expositions were deployed – old photographs, craftsmen's workshops, a mini-hotel for 20 people was built. National games, kurash wrestling competitions, performances by artists, folklore shows, master classes in cooking dishes of Uzbek and Turkmen national cuisines are held.
* * *
According to historical monuments, it is known that the Khorezm Empire, up to the Mongol invasion, retained its greatness.
It is enough to set foot on the ancient lands of the Khorezm region to doubt that the 21st century is already in the yard. It seems that the whole of Khorezm with its architectural monuments of antiquity is saturated with the secrets of ancient cults, and time there simply stood still among the hot sands of the desert.
Of the numerous structures of Khorezm, at the moment, at best, half have been explored. Thanks to the study of the ruins of ancient structures, one can imagine the life of cities, the flourishing of crafts and trade, a noticeable development of art, a web of large irrigation facilities, a system of fortresses and dozens of caravanserais.
The history of Khorezm has not yet been fully unraveled, it is shrouded in secrets, assumptions, legends, artifacts, legends and beliefs. All this gives rise to a special interest in this region – a living open-air museum, a fairy tale that a curious researcher is drawn to look into. The chronicle of the dead cities of this state is replete with undeciphered pages, which will surely be read sooner or later.
Perhaps the history of ancient Khorezm will eventually reveal all its secrets ...
Tashkent – monuments of our time
Tashkent – museums and theaters
Tashkent – historical monuments
Tashkent – mosques, churches
Tashkent – parks, squares, gardens
Samarkand – the crossroads of cultures
Bukhara – ancient and eternal
Khiva – a time portal to the past

And find out about our new promotions, hotels, last minute tours, the best deals of the week!